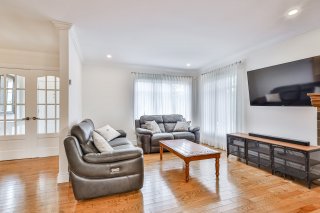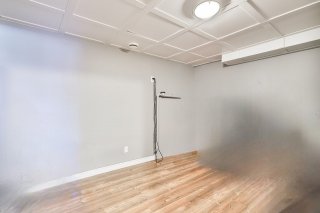Property
Property
Sold
12 Rue Ambroise-Filion
Bungalow | MLS: 10730631
 Overall View
Overall View  Pool
Pool  Frontage
Frontage  Hallway
Hallway  Hallway
Hallway  Living room
Living room  Living room
Living room  Living room
Living room  Dining room
Dining room  Dining room
Dining room  Kitchen
Kitchen  Kitchen
Kitchen  Bathroom
Bathroom  Bathroom
Bathroom  Primary bedroom
Primary bedroom  Primary bedroom
Primary bedroom  Bedroom
Bedroom  Bedroom
Bedroom  Laundry room
Laundry room  Family room
Family room  Family room
Family room  Bedroom
Bedroom  Hallway
Hallway  Bedroom
Bedroom  Bedroom
Bedroom  Bedroom
Bedroom  Bathroom
Bathroom  Office
Office  Staircase
Staircase  Pool
Pool  Backyard
Backyard  Backyard
Backyard  Pool
Pool  Backyard
Backyard  Back facade
Back facade  Pool
Pool  Frontage
Frontage  Frontage
Frontage  Overall View
Overall View 
Description
This superb five-bedroom bungalow with a garage, situated on a corner lot, offers both tranquility and modernity. The thermos and roof have been replaced, and the attic re-insulated. The remodeled basement features built-in lights and a secondary entrance. In 2020, a polymer saltwater pool with a 55,000 BTU heater was added. The kitchen, redone in 2022, includes quartz countertops and cherry wood cabinets. The house boasts ample storage. Conveniently located near shops and services, it provides easy access to highways and is just steps away from parks and schools.
Over the years, this house has undergone numerous
improvements. The thermos have been replaced, the roof is
recent, and the attic has been re-insulated. The basement
has been fully remodeled with new flooring, built-in
lights, and a secondary entrance. In 2020, a 12x24 polymer
saltwater pool was added, with a 55,000 BTU heater, lights,
and meticulous landscaping, with invoices available.
In 2022, a hardwood staircase was installed, and the
kitchen was completely renovated, including stone
backsplashes, quartz countertops, cherry wood cabinets, and
recessed lighting. In 2023, additional light fixtures and
recessed lights were installed, and the main floor and
basement were repainted.
Inside, you'll be welcomed by an enclosed entry hall with
French doors. The cherry wood kitchen features a large
central island with a quartz countertop, a double sink, and
heated ceramic flooring. The dining room, separated from
the living room by a double-sided gas fireplace and a
built-in unit, is decorated with ceiling moldings, adding
an elegant touch.
The hallway on the main floor and the staircase leading to
the basement are adorned with wall paneling, adding charm
to the interior. The house has two bedrooms on the main
floor, including a master bedroom with a walk-in closet,
and three bedrooms in the basement. The spacious bathroom
offers a podium bath and a separate shower, with heated
flooring for added comfort.
All the floors on the main level are made of hardwood. The
basement features a family room, a bathroom with a shower,
and three bedrooms. There is direct access to the garage
from the basement and from the main floor hallway.
The garage is well-organized with multiple suspended
storage units and cabinets. Conveniently located near
shops, pharmacies, clinics, and public transport, it is
just a minute away from the 640 highway exit via the 15,
13, or 19.
Parc Ambroise-Filion, within walking distance, offers a
chalet, a natural soccer field, and a sledding hill in
winter. Nearby amenities include the Montessori
International School, an eco-center, community centers,
judo and gymnastics facilities, performance spaces, bike
stations, a pool and equestrian park, a free library, and
numerous parks. Blainville is ranked among the 15 happiest
cities in Canada!
Inclusions : Light fixtures, fixtures, poles, curtains and stores. Venmar kitchen hood, central vacuum and accessories, alarm system, electric garage door opener, 12x14 gazebo, propane fireplace, in-ground pool, 55k btu pool water heater, some pool accesories and salt system. Two wall-mounted television stands.
Exclusions : LG refrigerator, Kenmore stove, LG dishwasher, LG washer, LG dryer, hanging televisions, BBQ connected to the propane tank, contents of the propane tank.
Location
Room Details
| Room | Dimensions | Level | Flooring |
|---|---|---|---|
| Hallway | 6.3 x 5.8 P | Ground Floor | Ceramic tiles |
| Living room | 15.3 x 11.10 P | Ground Floor | Wood |
| Dining room | 12.8 x 11.4 P | Ground Floor | Wood |
| Kitchen | 14.7 x 9.0 P | Ground Floor | Ceramic tiles |
| Primary bedroom | 13.8 x 11.6 P | Ground Floor | Wood |
| Walk-in closet | 6.8 x 5.3 P | Ground Floor | Wood |
| Bedroom | 12.0 x 10.0 P | Ground Floor | Wood |
| Bathroom | 14.8 x 9.4 P | Ground Floor | Ceramic tiles |
| Laundry room | 5.0 x 2.8 P | Ground Floor | Ceramic tiles |
| Bedroom | 12.3 x 11.5 P | Basement | Floating floor |
| Walk-in closet | 11.5 x 12.3 P | Basement | Floating floor |
| Bedroom | 11.2 x 10.9 P | Basement | Floating floor |
| Bedroom | 11.5 x 10.9 P | Basement | Floating floor |
| Bathroom | 8.11 x 6.3 P | Basement | Ceramic tiles |
| Home office | 12.1 x 8.7 P | Basement | Floating floor |
| Family room | 18.1 x 13.4 P | Basement | Floating floor |
| Storage | 8.0 x 4.6 P | Basement | Concrete |
| Hallway | 9.0 x 8.5 P | Basement | Ceramic tiles |
Characteristics
| Driveway | Double width or more, Asphalt |
|---|---|
| Landscaping | Fenced, Land / Yard lined with hedges, Landscape |
| Cupboard | Other, Wood |
| Heating system | Air circulation, Space heating baseboards |
| Water supply | Municipality |
| Heating energy | Electricity |
| Equipment available | Central vacuum cleaner system installation, Other, Alarm system, Ventilation system, Electric garage door, Central heat pump, Private yard, Private balcony |
| Windows | PVC |
| Foundation | Poured concrete |
| Hearth stove | Other, Gaz fireplace |
| Garage | Other, Heated, Fitted, Single width |
| Siding | Aluminum, Brick |
| Distinctive features | Wooded lot: hardwood trees, Street corner |
| Pool | Other, Inground |
| Proximity | Highway, Cegep, Golf, Park - green area, Elementary school, High school, Public transport, University, Bicycle path, Daycare centre, ATV trail |
| Bathroom / Washroom | Seperate shower |
| Available services | Fire detector |
| Basement | 6 feet and over, Finished basement, Separate entrance |
| Parking | Outdoor, Garage |
| Sewage system | Municipal sewer |
| Window type | Sliding, Crank handle |
| Roofing | Other, Asphalt shingles |
| Topography | Flat |
| Zoning | Residential |
This property is presented in collaboration with RE/MAX 2001 INC.